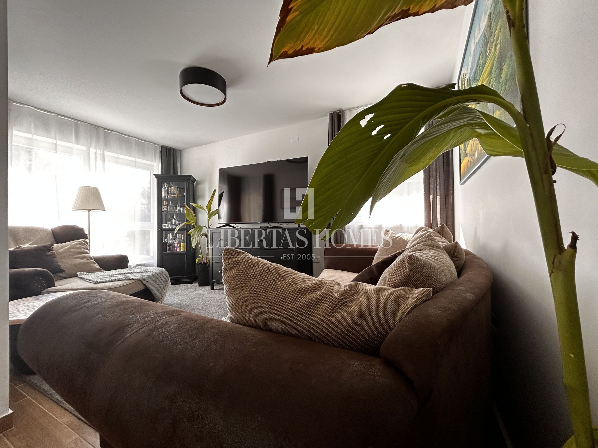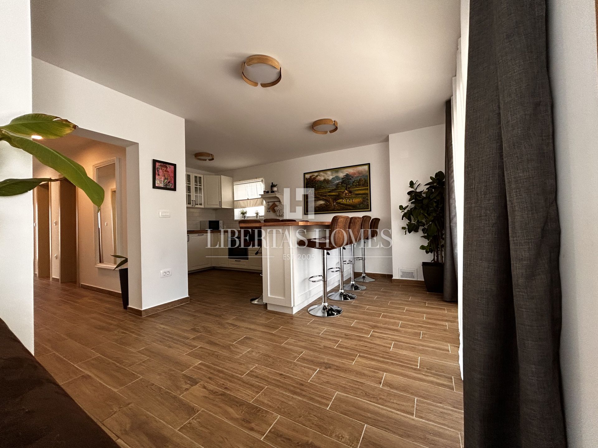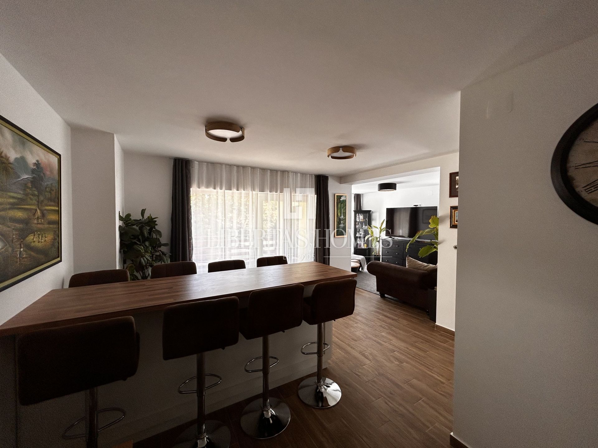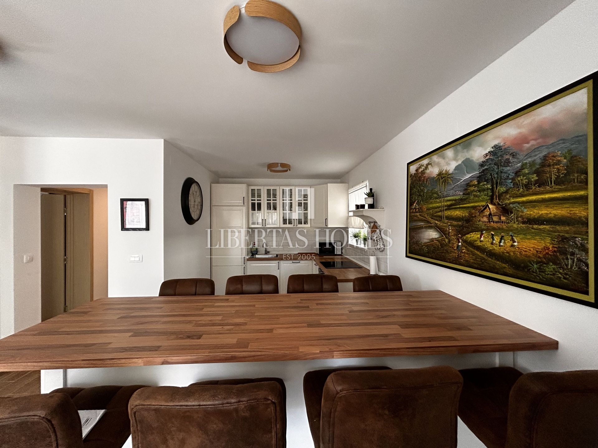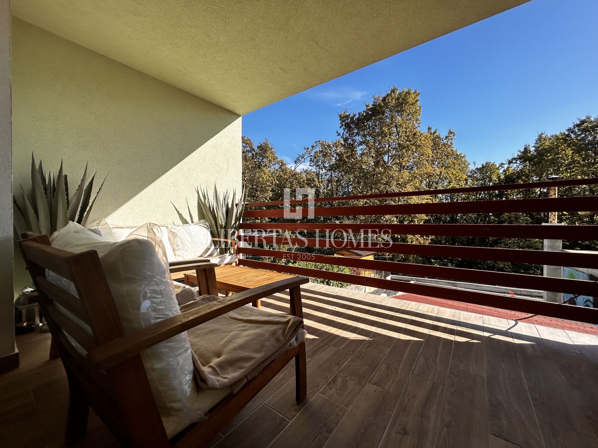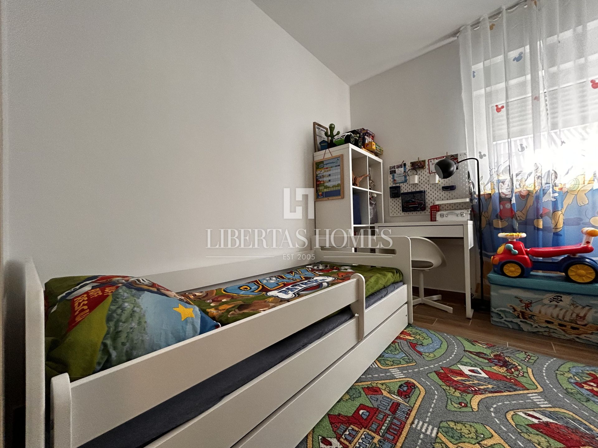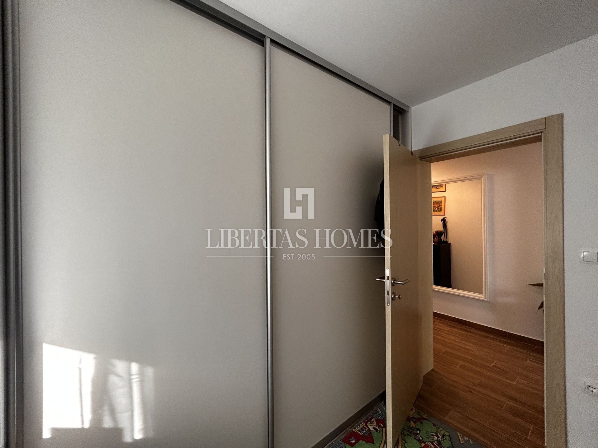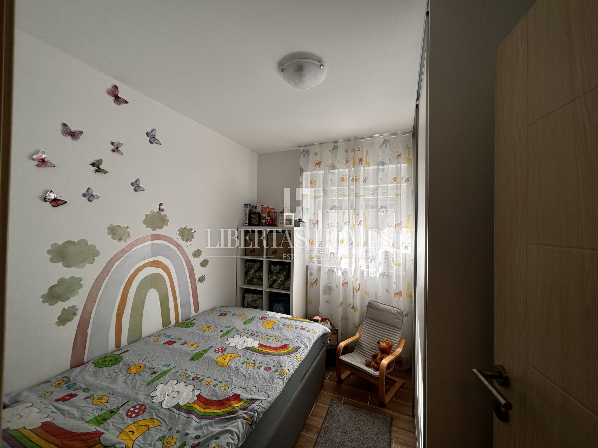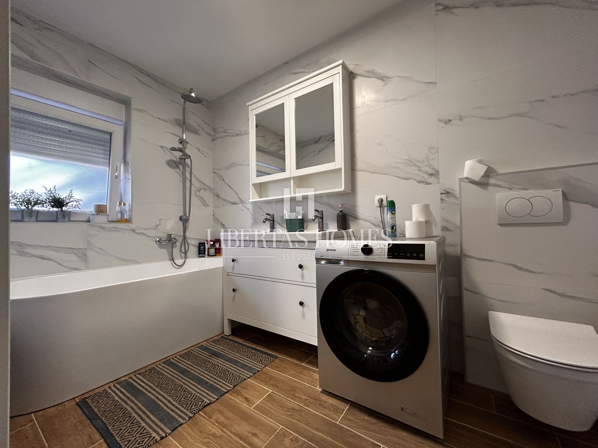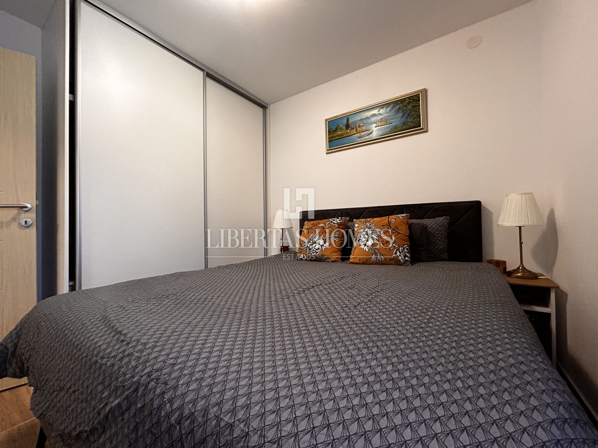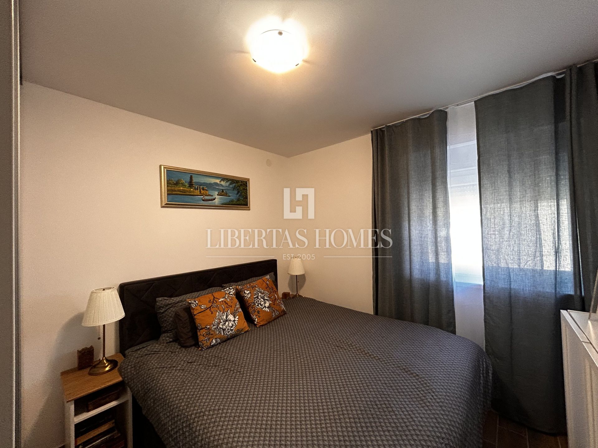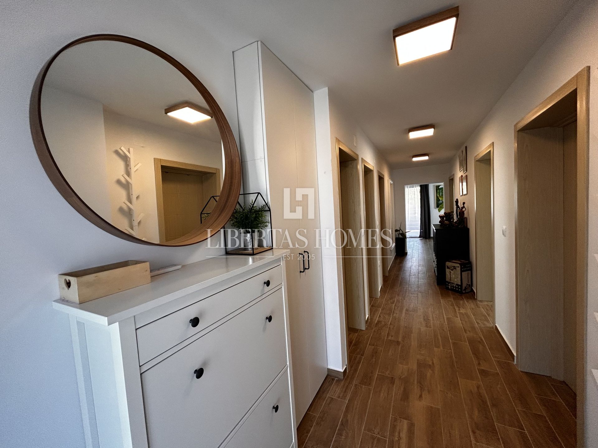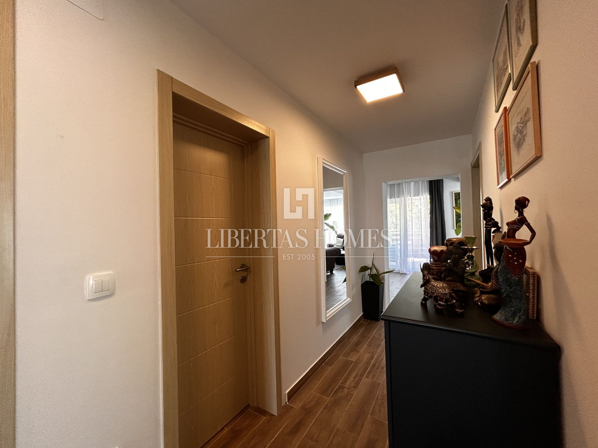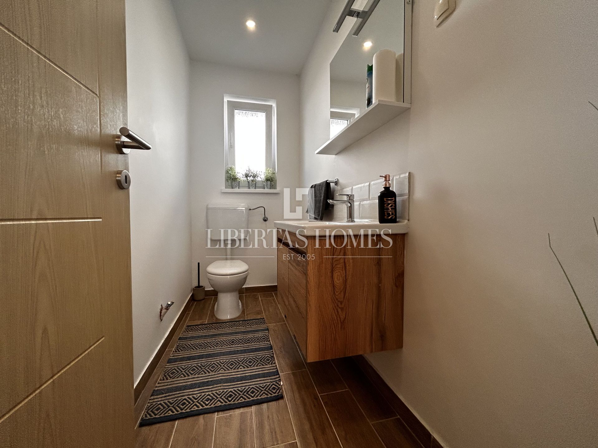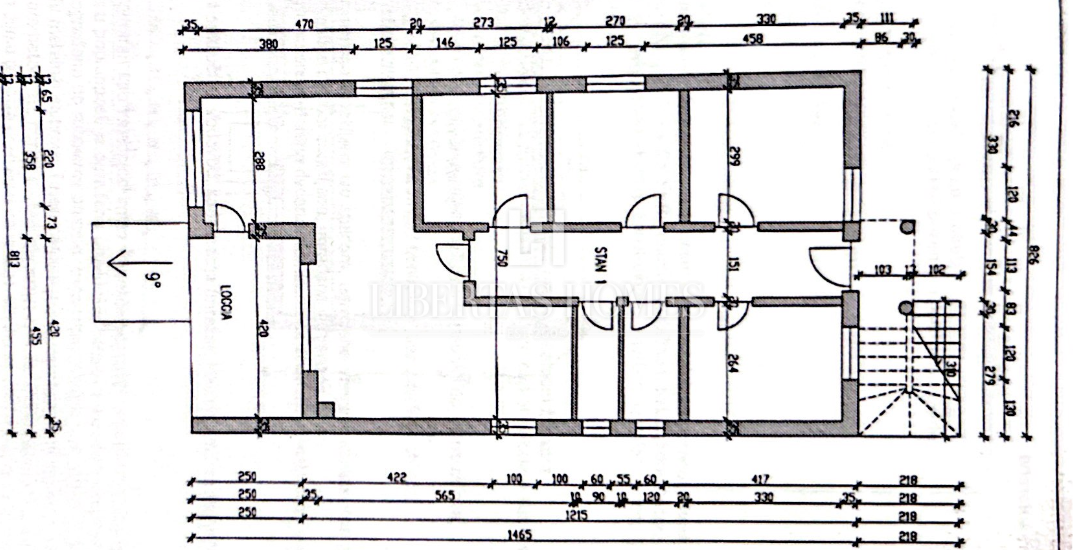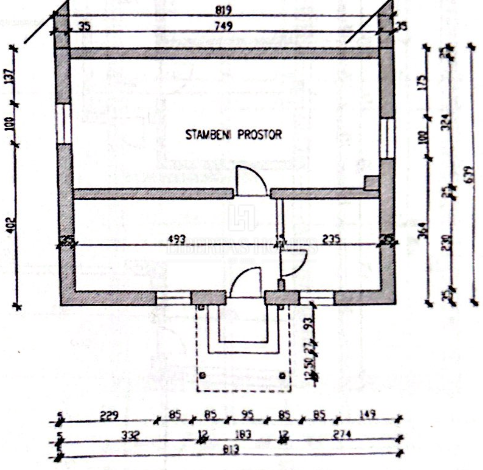FOR SALE: APARTMENTS IN GORNJA DUBRAVA - NOVAČKA STREET
Three separate apartments are available for sale in a house built in 2010, which was completely renovated in 2023. Each apartment has its own electricity and water meters. The house is in the process of being divided into separate units. Set back from the street, the house offers a view of the forest from the rear. Each apartment includes:
A garden with a barbecue area (150 m², calculated as 15 m²)
Two external parking spaces (24 m², calculated as 6 m²)
A storage room (8 m², calculated as 4 m²)
Features of the apartments include a thermal facade, PVC windows with triple glazing, electric underfloor heating, Italian tiles, and security doors. The images provided are of Apartment S1, which is being sold fully furnished. Floor plans for Apartments S1 and S2 are identical. The infrastructure is excellent, with all major amenities nearby.
APARTMENT 1 - 120 m²
Located on the ground floor, this apartment has a calculated area of 95 m² with a loggia, of which 88 m² is living space. It consists of an entrance area, a bathroom, a separate toilet, three bedrooms, a kitchen with a dining area, and a living room with access to the loggia.
PRICE: €252,000
APARTMENT 2 - 120 m²
Located on the upper floor, this apartment has a living space of 95 m². It consists of an entrance area, a bathroom, a separate toilet, three bedrooms, a kitchen with a dining area, and a living room.
PRICE: €252,000
APARTMENT 3 - 68 m²
Located in the basement, this apartment has a living space of 43 m². It consists of an entrance area, a bathroom, a kitchen, a bedroom, and a living room.
PRICE: €142,800
For more details or to arrange a viewing, please contact us.


